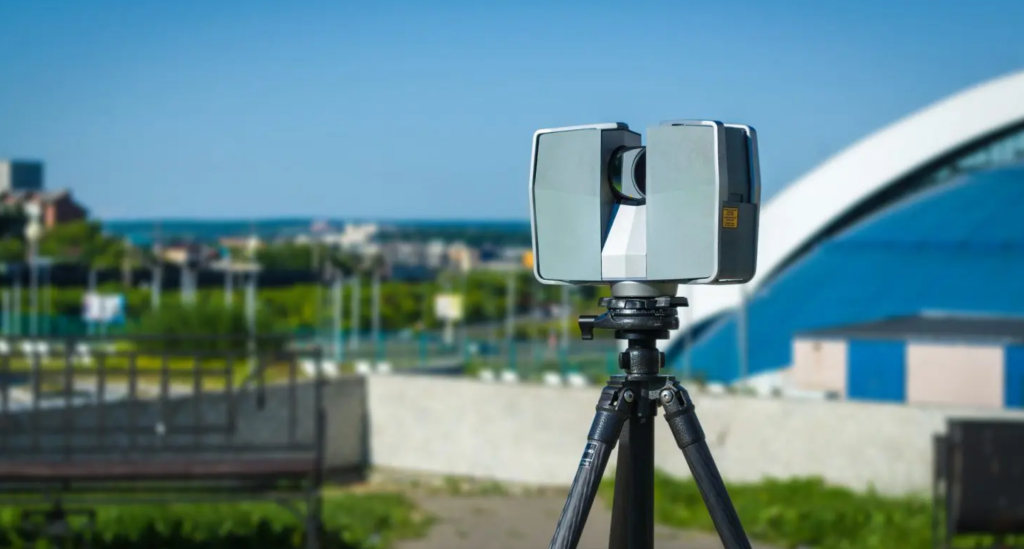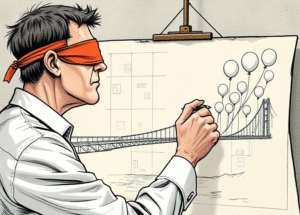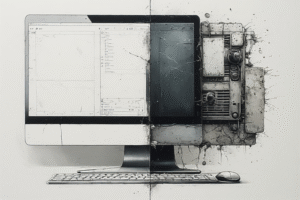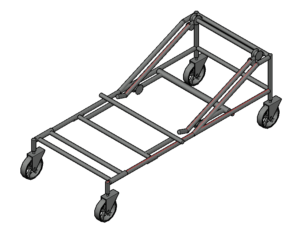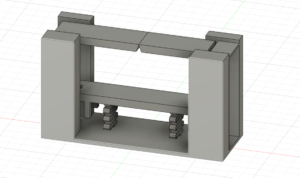Prior to the introduction of computers, professionals working in design industries had to spend extensive hours producing drawings and designs with hand and pencil. The speed and efficiency that was made possible by computer aided drafting brought substantial improvements to the entire design process, and is considered one of the largest game changers to the industry as a whole. As of now, we may be witnessing another game changer in the form of 3D scanning technology. As of now, it has begun to revolution the design industry with it’s many advantages, as well as providing unique benefits to designers in their respective fields. It is swiftly being incorporated wherever it can and is smoothing out the working process for many projects. Lets read on ahead and discover a bit more about the positive influence that comes with utilizing 3D Scanning technology.
How 3D Scanning Technology is Revolutionizing Design Industries
Before 3D scanning technology became prevalent, integrating new designs with existing infrastructure required careful coordination and a range of tools, including photos, physical inspections, and extensive collaboration between designers and contractors. While these methods are valuable and still used, they can be time-consuming and resource-intensive depending on available information within the project. If there is required information that is critical but lacking, it can take a long time to coordinate and narrow down the necessities. 3D scanning technology changes the game by providing a comprehensive platform that accurately represents the physical attributes of a design area. This innovation allows for precise, detailed views of all dimensional information, simplifying the integration process and enhancing overall efficiency.
If there were to be a newly added component that would interact with an existing component, it would be required to verify the conditions and how the two would practically interact. When joining the two, many factors would have to be taken into consideration, since existing facilities could have a wide range of factors what may not be previously known. A structural steel beam, for example, could be slightly out of alignment, something could have been modified that went unrecorded, or there could be additional components added to the beam that interfere with anything newly added to it. Similar situations like this can apply to not just one beam, but many other areas within a building. And not only the building, but to any facility relating to any other discipline could have similar issues. Conducting a 3D scan within said area will provide a designer with minute visual detail of the captured area at the time it was conducted. Now, the designer can look into the scan point cloud data whenever they want and design to exacting conditions without the requirement for lengthy collaboration. Utilizing the point could data of a 3D scan brings many benefits to design industries these days.
Design Applications
As the utility of 3D scanning technology becomes more widely adopted, it offers a large variety of applications across various fields of use. Some examples of design industries you may find the use of this technology in is construction, Architecture, manufacturing, and Aerospace to name a few. Various types of 3D scanning technology is even utilized in fields outside of design, such as entertainment, archaeology, and healthcare. Depending on the task that the 3D scan is created for, the scan information can output and be rendered in various ways. Usually in design industries, you will more commonly view the information of the scan as a point cloud system.
A point cloud is a collection of data points in a three-dimensional coordinate system. Each point in the point cloud corresponds to a specific location on the surface of the scanned object or environment. These points are densely distributed across the object’s surface in the scan, and when viewed together, they create the appearance of a continuous surface formed by the arrangement of these numerous points. The density of these points can vary, and is dependent on the resolution of the scan and how many times that a specific spot has been captured by the scanner. Depending on the areas captured buy the scanner, a virtual version of the real world from the time that the scan was conducted can be represented virtually by point could , bringing along all the nuanced details present in real life.
Once the point cloud data is accessible, it becomes an immensely valuable tool due to its highly accurate representation of design conditions. Depending on the software used, you can view the coordinates of any point, measure distances between multiple points, and utilize various tools to extract detailed information. One significant advantage is the ability to overlay new designs onto the scanned area. Objects created in a 3D modeling program can be integrated into the scan, allowing for thorough testing to ensure that any new additions are suitable and effective. Along with this, there are numerous additional ways this data can be useful, offering further design benefits beyond the examples mentioned here.
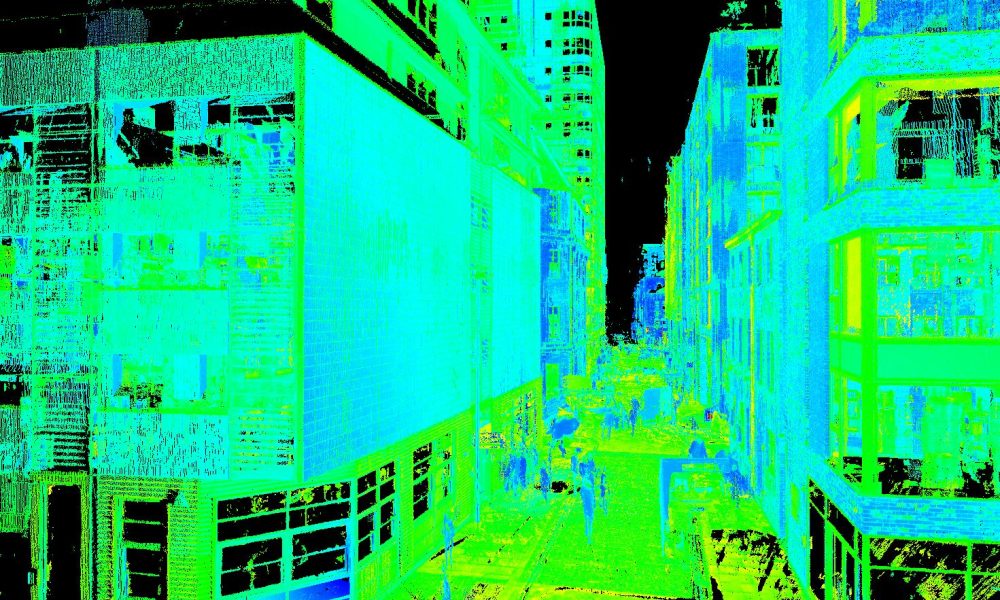
More Design Benefits
Another advantage of 3D scans is their facilitation of project collaboration. Designers can now spend more time assessing the design area through virtual systems rather than having to visit it in person. This not only cuts down on travel expenses but also allows for more time dedicated to conceptualizing solutions. For projects located in hazardous or restricted areas, where only specialized personnel can go, 3D scanning eliminates the need to train multiple individuals for brief site visits. Instead, time is more efficiently used by conducting a 3D scan and allowing designers to virtually explore the area at their convenience. They’re also a valuable tool not just for designers to explore at their convenience but for presenting information and findings to others. Instead of trying to explain a complex site in person, it’s much more effective to use a scan to preview the area, which makes it easier to convey any details.
3D scans also greatly improve accuracy for designers by offering highly detailed and precise representations of the physical environment. This added level of detail helps to minimize errors that can arise from traditional measurement methods, which can be inconsistent depending on the conditions. For instance, measuring between two points without a physical plane to rest a measuring tape against can cause one of the points to shift, leading to unintended angular variations in measurements. In contrast, a virtual format provides accurate distances between the two points, providing the displacement along the X, Y and Z axis. eliminating such inconsistencies and displaying measurements with exceptional precision. More informed decisions can be made from this additional information.
Various Types of 3D Scanning Equipment
While point clouds provide the option to view conditions in a virtual environment, the equipment used to capture the data in real life can vary. Depending on the specific task, one type of scanner may be better suited for the roll over other types. Here is a list of some different types of 3D scanning equipment and what jobs they are best suited for:
Laser Scanners
These use laser beams to measure the distance between the scanner and the surface of an object. The data collected is used to create highly accurate 3D models. Laser scanners are ideal for large objects and environments, such as buildings or industrial sites.
Structured Light Scanners
These project a series of light patterns onto an object and capture the deformation of these patterns to create a 3D model. They are typically used for smaller objects and provide high-resolution scans with detailed surface information.
Photogrammetry
This technique involves taking multiple photographs of an object from different angles and using software to stitch these images together into a 3D model. It is often used for creating 3D models of objects or environments where high precision is less critical.
Contact Scanners
These scanners use a probe that touches the object’s surface to collect data. While they are very accurate, they are generally slower and less suited for scanning large or complex objects compared to other types of scanners.
Handheld Scanners
These are portable and user-friendly, allowing for scanning of objects and environments on the go. They can use either laser or structured light technology and are commonly used for applications that require flexibility and mobility.
Time-of-Flight (ToF) Scanners
These measure the time it takes for a light signal to travel from the scanner to the object and back. They are useful for scanning larger areas quickly and are often used in surveying and construction.
Multi-View Scanners
These combine multiple scanning methods and viewpoints to capture comprehensive 3D data. They are particularly useful for complex or detailed objects where a single scanning method might not be sufficient.
In Conclusion
The evolution of design technology has transformed the industry, from the labor-intensive days of hand-drawn sketches to the efficiency of computer-aided drafting. Today, 3D scanning technology stands upon the brink of a new method for design. This innovation continues to enhance the design process and continues to offer unique advantages to professionals across various fields. As it becomes increasingly integrated into workflows, 3D scanning is streamlining projects and paving the way for new creative possibilities. Discover how you can integrate it into your design process and revel in the advantages that it brings.
