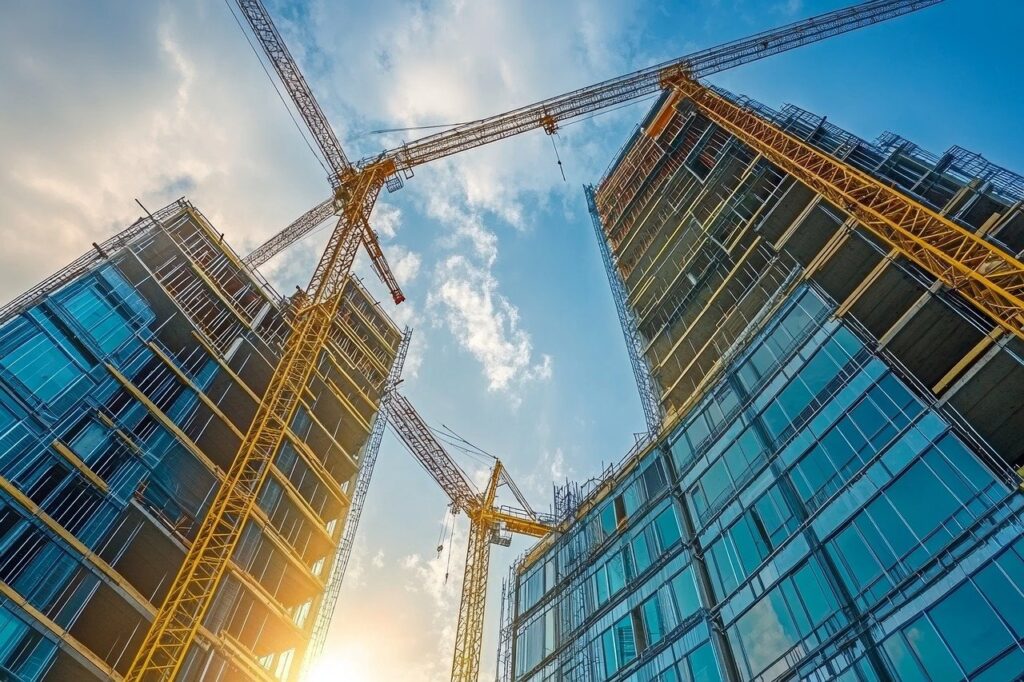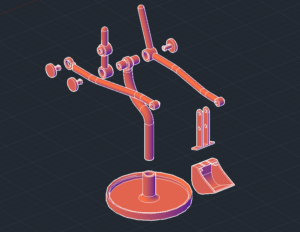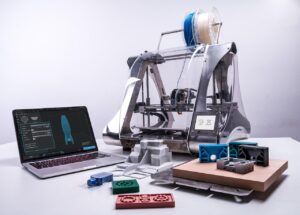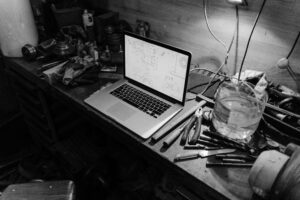As technology advances, more resources become available to aide in designing, and one of the most common methods used across many design industries is the use of 3D modelling within virtual space. One could argue that the most important advancement to the design industry of the past 50 years is the ability to create a design and other working conditions within a 2D or 3D virtual environment. The implementation of it saves on costs, time, and in many ways, increases designing accuracy. Although 3D modelling software offers numerous advantages to a designer, it is essential to understand how this workspace compares with designing for physical applications. Conditions in a physical space houses multitudes of variables that could be hard to track, or even be completely overlooked. Lets look through some examples of where virtual and physical spaces differ.
1) Iteration Speed
Comparing design iterations between virtual and physical realms highlights a clear advantage in speed for virtual design. In a digital environment, designs can be swiftly modified, reviewed, and tested, allowing for rapid refinements within a project’s timeline. This agility enables designers to make frequent adjustments to dimensions, materials, and other variables, exploring a broader range of possibilities. By iterating repeatedly in the virtual space, designers can fine-tune their concepts to achieve optimal performance before transitioning to physical fabrication. This approach maximizes efficiency and enhances the quality of the final product.
In comparison, taking designs straight to physical iterations involves a more hands-on and time-consuming process. Costs and labor increase with each new prototype, as every iteration demands new materials and meticulous attention to detail. Even with thorough planning, the fabricated design may still have issues, such as parts not aligning correctly. These problems are often more readily identified and addressed through a comprehensive iteration process, which a 3D space allows for. Despite these challenges with physical designs, they offer significant value. Creating a design in real life often uncovers issues that were not apparent in digital models, such as unexpected clashes between components or other such practical problems that come with dealing with physical material. The best results emerge when balancing the use of digital tools for streamlining the initial design process and then reserve physical testing for final validation.
2) 3D Modelled objects and Perfect Conditions
Various components used in a 3D modelling space, whether it has been created by the user or generated from a menu in the software, will be generated to its exact specifications. These conditions can be various aspects of the objects dimensions, such as being perfectly square or being set to exact spans. For example, a generated object that should have a length of 3 meters will be set to be exactly 3 meters, and not to 3.0042 meters, as would be a possible case for it’s real life counterpart. Not only is an objects dimensions generated to exact specifications, but when placement is crucial in a design, elements can be positioned with exact precision within a grid and adjusted by minute increments that are imperceptible to the naked eye.
Comparing a 3D model of an object to its physical counterpart in real life can highlight differences when adapting it for practical use. Various factors contribute to these discrepancies, including the tolerances applied during factory production. Objects are fabricated and assembled within specific tolerances to account for material variability, assembly conditions, tooling limitations, and other factors. Additionally, environmental conditions can introduce further variations; for example, metals may expand or contract with temperature changes. Knowing of these possible variables is crucial for design, as ignoring tolerances between multiple joining components can add up to larger discrepancies.
3) Material Properties
As previously mentioned, designing in a 3D space often assumes ideal conditions, one of which is the quality of the materials used in all modeled objects. Prior to the use of any of these products, they usually have to undergo a product quality process before they can be considered reliable and approved to be put on the market for purchase. If we take a steel beam for an example, they must undergo a variety of tests before they can be used in construction. Such tests may involve ultrasonic testing, Radiographic testing, magnetic particle testing, Charpy impact testing, and a variety of others depending of the steels intended applications. When modelling a steel beam like this in a virtual setting, it is already assumed that the beam has went through and passed every test and that the material it is comprised of is sufficient for its intended task.
Although assuming new materials must fall within a certain quality threshold (other factors can cause these assumptions to vary), the same cannot be said about materials exposed on an existing facility for extended periods of time. If a newly designed structure is intended to integrate with existing facilities, additional material quality tests should be incorporated into the design process. The composition of the existing steel is uncertain; it could be susceptible to rust or corrosion due to environmental factors. Similarly, plastics exposed to UV light may degrade and become brittle over time. Such conditions like these can be difficult to capture accurately within a virtual space. Instances like this can be found with meticulous inspection of the existing facilities, and then modelling the findings from inspection, but there are also other ways to best accommodate for these factors.
4) Hidden Factors and Less-Obvious Variables
When working in a virtual space to develop a design, it will begin as a blank document, and the virtual area surrounding your design will be empty unless additional elements are added. With more information, you can begin filling the empty space with any surrounding facilities or anything else that is relevant. This way of designing may sound easy for accommodation of many elements, but in some cases the freedom that this factor provides can also be a detriment if information of the surrounding area is lacking. Even if you were to have the resources from the physical area, there is no guarantee that those resources will reveal everything. Photos taken of spots around the physical area may miss something crucial that would cause a change to the design, or even a 3D scan performed in the area is possible to miss out certain details that are later required.
Even though the information we gather from the design area could have been done in a meticulous manner, there’s always some required detail that might be missed. When a designer reviews this information from behind a computer screen, it’s like peering through a dimensionless window to interpret physical factors, missing out on the broader context that could highlight obvious elements requiring attention. It could be easy to overlook a conduit or a piece of equipment that might obstruct the path of a newly routed design that could be easily spotted by just turning your head if there in person. This underscores the advantage of conceptualizing a design in its physical environment rather than relying on assumptions made in a virtual space.
5) Visualizing the Proper Scale of Real Life Elements
For a designer, it is crucial for them to maintain a sense of the true size of all objects that they are working with. Designing anything in a virtual working space is incredibly efficient and has many benefits, but relying heavily on virtual design tools can come with its own unique drawbacks for someone who is developing their design skills. Without appropriate comparison of virtual objects with a physical analogue, a designer can lose perspective on the scale of their work. For example, after extensively working within a virtual model of an industrial plant site, the designer could get used to viewing all buildings as small squares that is simple to move around, like little toy bricks, and can lose meaning of what those objects truly represent. It is easy to forget that each of those blocks is actually a fully engineered facility housing doors, windows, and equipment and it could reach up to a few stories tall.
Such issues as this might not seem to be that significant if certain countermeasures are taken, like modeling in a human analogue to stand next to the design area. These techniques can help, but the human mind can adapt to believing that the working space is a small area since the operator can quickly move around the virtual area and easily move their view to any location they want, even to locations that normally would be difficult to reach in real life. Where it is possible, exposure to the design area should be encouraged as to not lose sight of true scales, and regularly compare photos and personal memory to the working objects to aide in this.
Conclusion
In summary, while virtual design environments offer unparalleled benefits, enabling rapid adjustments and explorations that significantly enhance efficiency and product quality, physical prototypes provide essential real-world insights that digital models could possibly. The key to optimizing the design process lies in leveraging the strengths of both approaches: using virtual iterations to refine and perfect concepts before transitioning to physical models for final validation. This integrated strategy not only maximizes the benefits of digital tools but also ensures that practical, hands-on testing addresses any unforeseen issues, leading to a final product that is both innovative and practical.





1 thought on “Designing within a Virtual Space versus Real Life Application”
I was recommended this website by my cousin I am not sure whether this post is written by him as nobody else know such detailed about my trouble You are amazing Thanks